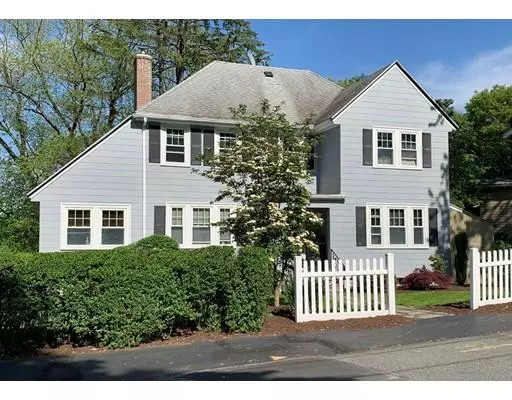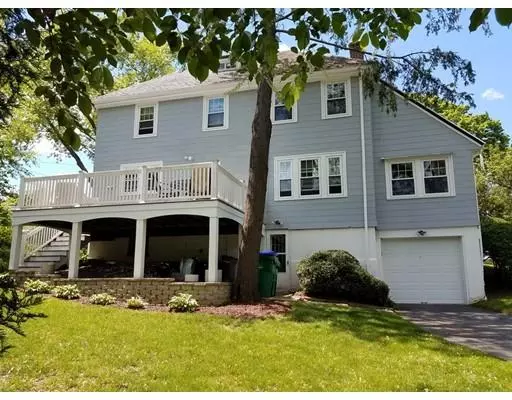$708,000
$724,900
2.3%For more information regarding the value of a property, please contact us for a free consultation.
3 Beds
1.5 Baths
1,854 SqFt
SOLD DATE : 08/20/2019
Key Details
Sold Price $708,000
Property Type Single Family Home
Sub Type Single Family Residence
Listing Status Sold
Purchase Type For Sale
Square Footage 1,854 sqft
Price per Sqft $381
Subdivision West Medford/Lawrence Estates
MLS Listing ID 72508895
Sold Date 08/20/19
Style Colonial
Bedrooms 3
Full Baths 1
Half Baths 1
Year Built 1919
Annual Tax Amount $6,368
Tax Year 2018
Lot Size 7,405 Sqft
Acres 0.17
Property Description
Sick of the cookie cutter homes? A home with character, charm, style and class in a tip top location..... This recently painted home has great curb appeal. The yard has always been lovingly maintained & this has consistently been one of the prettiest homes in the neighborhood. The large composite deck is a great place for morning coffee or dining al fresco. Updates include a 2-year young gas heating system, Harvey replacement windows throughout, quartz counters, stainless appliances, separate Pantry & more. The house has great bones with a spacious front to back Living Room and Master Bedroom, a 1st Floor heated Family/Sunroom, nice woodwork, built in bookcases and very good closet space. Stop by over the weekend & see which of your designer touches to add to make this your own. An ideal Commuter location just blocks to buses to Haymarket, Davis or Wellington & less than a mile to the Commuter Rail in West Medford Square.
Location
State MA
County Middlesex
Area West Medford
Zoning res
Direction Winthrop St to Exeter to corner of Dover and Exeter. Or High St to Woburn St to left on Dover St
Rooms
Family Room Flooring - Hardwood
Basement Full, Walk-Out Access, Concrete
Primary Bedroom Level Second
Dining Room Closet/Cabinets - Custom Built, Flooring - Hardwood, Crown Molding
Kitchen Flooring - Wood, Pantry, Countertops - Stone/Granite/Solid, Countertops - Upgraded, Recessed Lighting
Interior
Interior Features Storage
Heating Steam, Natural Gas
Cooling None
Flooring Wood
Fireplaces Number 1
Fireplaces Type Living Room
Appliance Range, Dishwasher, Disposal, Refrigerator, Tank Water Heater, Water Heater(Separate Booster)
Laundry In Basement
Exterior
Exterior Feature Rain Gutters, Storage
Garage Spaces 1.0
Community Features Public Transportation, Park, Walk/Jog Trails, Highway Access, Public School
Roof Type Asphalt/Composition Shingles
Total Parking Spaces 3
Garage Yes
Building
Lot Description Corner Lot
Foundation Irregular
Sewer Public Sewer
Water Public
Architectural Style Colonial
Schools
Elementary Schools Brooks
Middle Schools Andrews/Mcglynn
High Schools Mhs
Read Less Info
Want to know what your home might be worth? Contact us for a FREE valuation!

Our team is ready to help you sell your home for the highest possible price ASAP
Bought with Carmen Maianu • Philip Hou Real Estate






